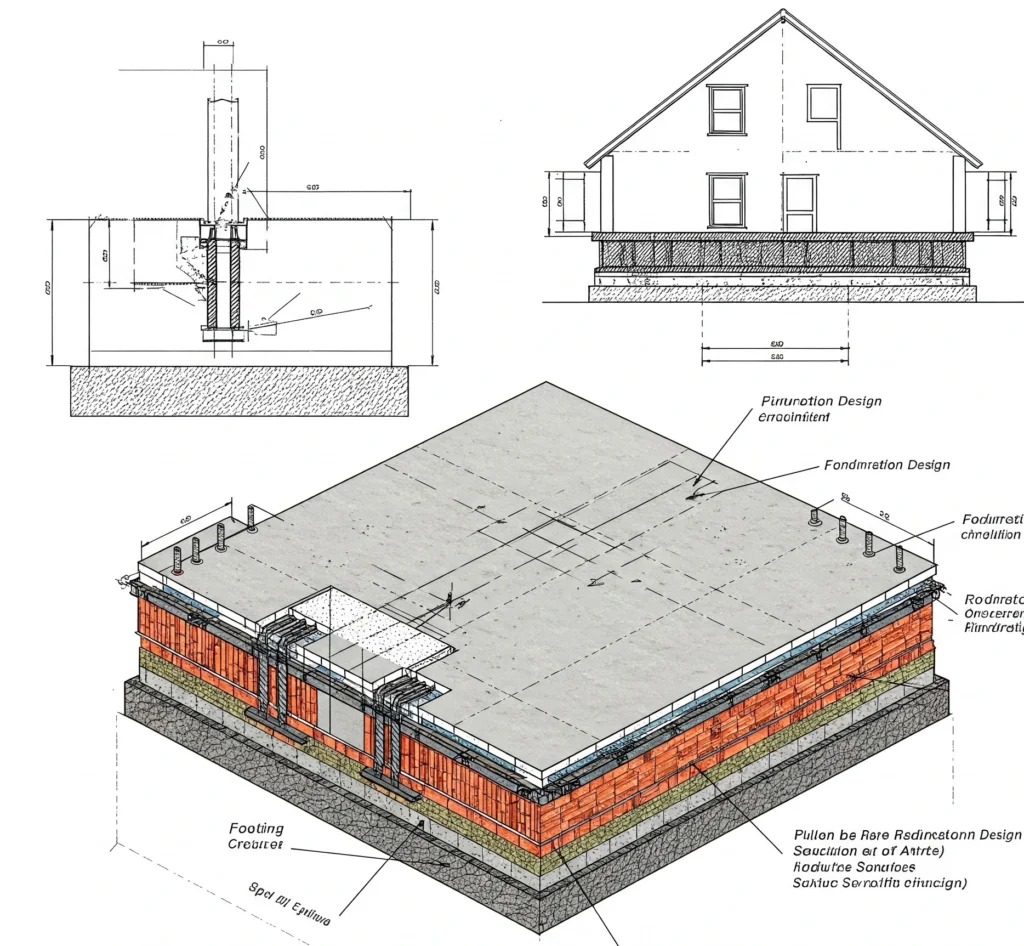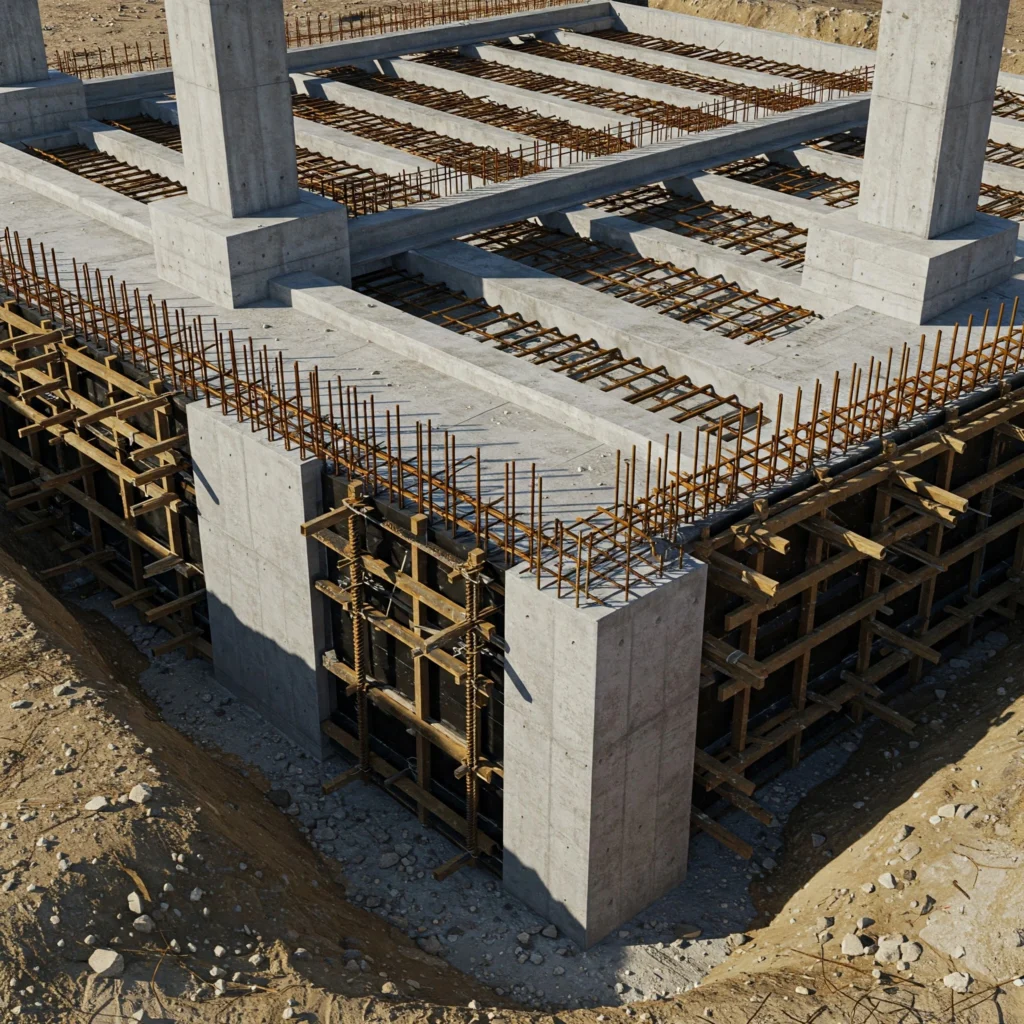When planning a residential construction project, most people get excited about choosing paint colors, flooring, or kitchen layouts. But before any of that happens, there’s one crucial element that often gets overlooked the foundation structure. It might not be the most glamorous part of your home, but it’s definitely one of the most important.
The foundation is what holds your entire house up. It’s designed to carry the load of your home, distribute it evenly into the ground, and protect against shifting soil, moisture, and natural forces like earthquakes or floods. A well-designed foundation doesn’t just support the structure—it protects your investment for decades to come.
Every residential project is unique, and so is its foundation. The type, depth, and materials used in your foundation depend on various factors such as soil type, climate, building size, and local building codes. That’s why understanding the basics of foundation design can help you make better decisions during construction.
In this blog, we’ll walk you through everything you need to know about foundation structure design in residential projects from the different types of foundations to key design considerations and best practices. Let’s lay the groundwork for a safe, sturdy, and long-lasting home!

Table of Contents
ToggleWhat Is Foundation Structure Design?
Foundation structure design refers to the planning and engineering of the base of your house the part that sits below the ground and supports everything above. It ensures your home is stable, safe, and long-lasting.
Think of it as your house’s “shoes.” If the shoes are strong and well-fitted, the rest of the body stands tall and balanced.
Typical participants in the foundation structure design process include architects, structural engineers, geotechnicians, and contractors. Each professional plays a vital role in ensuring that the foundation is the correct size, shape, and load-bearing capacity for the project.
Key Participants in Foundation Design
Architects – Architects create the home’s layout and aesthetics while ensuring the foundation aligns with the overall design. They collaborate with engineers to balance functionality, style, and structural stability, making sure the foundation supports the building’s intended use and structure.
Structural Engineers – These professionals analyze loads, stresses, and reinforcement requirements to ensure the foundation supports the building’s weight. They design structural elements, select materials, and incorporate safety measures to prevent foundation failures, cracks, or uneven settling over time.
Geotechnical Engineers (Geotechnicians) – They study soil conditions, groundwater levels, and site stability to recommend the best foundation type. Through soil testing and geotechnical reports, they assess risks like soil movement, erosion, or poor load-bearing capacity, ensuring long-term foundation durability.
Contractors & Builders – Contractors execute the construction process based on engineered blueprints, ensuring compliance with building codes and material specifications. They oversee excavation, concrete pouring, and reinforcement placement while addressing on-site challenges like weather conditions, material constraints, and unexpected soil variations.
So, it’s important to consult experts like FoundationMD and FoundationRepair.com to ensure the foundation can handle the weight and keep the building safe and stable.
The Role of the Geotechnical Report
A geotechnical report is a crucial document in the foundation design process. This report provides detailed insights into the soil composition, groundwater levels, and load-bearing capacity of the site. It helps engineers and architects make informed decisions about which foundation type will be the most stable and durable for the specific location.
Without a proper geotechnical report, there’s a higher risk of foundation failures, such as cracks, uneven settling, or structural instability. That’s why site investigations and soil testing are among the first steps in foundation planning.
Residential Foundation Structure
So, what exactly goes into a residential foundation structure? Great question!
A residential foundation isn’t just one big chunk of concrete—it’s a system made up of several parts, each playing a key role in holding up your home. Let’s break it down:
1. Footings
These are the base of the base. Usually wider than the walls, footings help spread the weight of the house so it doesn’t sink or shift.
2. Foundation Walls
These walls sit on top of the footings and form the perimeter of your home. They support the structure above and help resist lateral pressure from soil and moisture.
3. Slab or Basement Floor
Depending on the design, you may have a concrete slab (common in warm climates) or a full basement floor (better for colder regions or extra storage/living space).
4. Drainage System
Every solid residential foundation structure includes some way to manage water—like drain tiles or gravel layers—to prevent water from pooling and damaging the foundation.
5. Reinforcement
Most foundations include steel reinforcement bars (rebar) to add strength and help handle shifting soil or heavy loads.
Key Characteristics of a Good Residential Foundation:
Durable and crack-resistant
Properly reinforced
Engineered for your specific soil and climate
Designed with drainage in mind
No matter how big or small your home is, a well-designed residential foundation structure is essential for keeping it level, secure, and standing strong through the years.
Design Considerations for Foundations
Designing a foundation isn’t just about digging a hole and pouring concrete. Several key factors must be considered to ensure the foundation remains strong, durable, and resistant to environmental stresses.
1. Soil Type and Condition
Before laying a foundation, the soil type must be analyzed. Different soils have different load-bearing capacities rocky soil provides excellent support, while clay-heavy soil expands and contracts, causing structural issues. A geotechnical engineer can help determine the best foundation type for your specific soil conditions.
2. Load-Bearing Capacity
A foundation must be strong enough to support the weight of the house and its occupants. Engineers calculate the load-bearing capacity based on the number of floors, building materials, and expected furniture and appliance weight. Underestimating this can lead to cracks, sinking, or even structural failure.
3. Climate and Environmental Factors
Different climates require different foundation solutions:
Cold regions: Foundations should be built below the frost line to prevent frost heaving.
Flood-prone areas: Elevated foundations or additional drainage systems are necessary.
Seismic zones: Special reinforcement techniques, such as flexible materials and deeper foundations, help resist earthquakes.
4. Foundation Depth and Type
The depth of a foundation depends on soil stability and building requirements. Shallow foundations (like slab-on-grade) are used for small residential structures, while deep foundations (like pile foundations) are necessary for unstable or loose soil conditions.
5. Drainage and Waterproofing
Water is one of the biggest threats to a foundation. Proper drainage systems, like French drains, sump pumps, and waterproof coatings, protect against moisture damage, mold growth, and foundation shifting.
6. Building Codes and Regulations
Every region has specific building codes that dictate foundation depth, materials, and reinforcement requirements. Following these regulations ensures safety, compliance, and long-term durability.
Taking these factors into account will help you design a foundation that’s not only strong but also suited to the specific conditions of your location and structure.
Why Is Foundation Design Important in Residential Projects?
Here’s why a strong foundation matters:
Supports the building load: It holds up the weight of your home.
Prevents settlement issues: Minimizes the risk of cracks or tilting.
Distributes loads evenly: Spreads the weight so no one part takes all the stress.
Protects against natural forces: From wind and earthquakes to floods.
In short? A good foundation = a safe, worry-free home.
Types of Foundation Used in Residential Projects
Not all homes need the same type of foundation. The choice depends on things like soil type, climate, and home size.
Here are the most common types:
1. Shallow Foundations
Perfect for smaller homes or places with strong surface soil.
Strip footing: A continuous strip under load-bearing walls.
Pad footing: Isolated square or rectangular pads under columns.
Raft (Mat) foundation: A big concrete slab under the whole building.
2. Deep Foundations
Used when surface soil isn’t strong enough.
Pile foundation: Long columns driven deep into the ground.
Pier foundation: Similar, but usually used in hilly areas or for elevated homes.
Steps in Foundation Structure Design
Designing a foundation isn’t just digging a hole and pouring concrete. Here’s a simplified process:
Soil Investigation: Check what kind of soil you’re building on.
Load Calculation: Determine how heavy the house will be.
Choose the Right Type: Based on soil and load.
Structural Analysis: Make sure the foundation can handle stresses.
Detailing & Reinforcement: Add steel bars for strength, if needed.
Construction Execution: The final step—building it right!
Foundation Load Transfer
A foundation’s primary job is to transfer the load of a building safely into the ground. This ensures structural stability and prevents settlement or shifting. Load transfer happens in three main steps:
1. Collection of Load from the Superstructure
The building’s weight—including walls, floors, roof, furniture, and occupants—is transferred to the foundation through load-bearing walls, columns, and beams. Structural engineers design these components to distribute the weight evenly across the foundation.
2. Load Distribution Within the Foundation
Once the load reaches the foundation, it must be spread out evenly to avoid stress concentrations. This is done through footings, slabs, and foundation walls, which prevent excessive pressure on any single point. Reinforcement materials like steel bars (rebar) help distribute forces and prevent cracking.
3. Load Transfer to the Soil
The final step is transferring the load from the foundation into the ground. The soil beneath must be strong enough to support the structure. Engineers analyze soil bearing capacity to determine if additional reinforcements, such as deep foundations or compacted soil layers, are needed.
Types of Loads Affecting Foundations
A foundation must handle different types of loads, including:
Dead Load: The permanent weight of the building itself (walls, floors, roof).
Live Load: The weight of furniture, people, and temporary items inside the building.
Wind Load: Forces exerted by strong winds, especially in storm-prone areas.
Seismic Load: Vibrations and forces caused by earthquakes, requiring special reinforcement.
Soil Pressure: The force exerted by surrounding soil, which can cause lateral movement.
A well-designed foundation considers all these loads to prevent settlement, cracks, and structural failures.
Pro Tips for Homeowners
Always consult a structural engineer—don’t DIY your foundation!
Invest in a proper soil test before designing anything.
Make sure your contractor uses high-quality materials—this isn’t a place to cut corners.
Final Thoughts
Your home’s foundation is more than just concrete and steel—it’s peace of mind. A well-designed foundation ensures safety, durability, and long-term stability for your home.
By understanding foundation load transfer, key design considerations, and the role of experts, you can make informed decisions that lead to a strong, resilient structure.
So whether you’re building your forever home or a cozy starter, don’t underestimate the power of a solid foundation. It’s where everything begins!
FAQs About Foundation Design
1. Can I change the foundation type later?
Changing a foundation type later is difficult and costly, often requiring extensive structural modifications. It may involve lifting the house, reinforcing the structure, or re-excavating. Consulting an engineer before construction ensures the right foundation choice, avoiding expensive future alterations.
2. How do I know if my soil is good for building?
To determine if your soil is suitable for building, a geotechnical engineer conducts soil tests, analyzing bearing capacity, moisture levels, and composition. Ideal soil is stable, compact, and drains well. Sandy and gravelly soils are preferable, while clay-rich or loose soils may require reinforcement or deep foundations. A geotechnical report ensures safe foundation design based on site conditions.
3. What’s the most cost-effective foundation?
A: Shallow foundations are usually cheaper, but only if your soil can support them.





